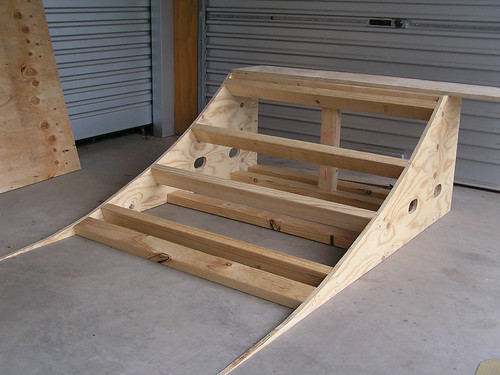When it became apparent last month that my mom would soon be needing a wheelchair, building a wheelchair ramp for her home was moved to the top of the priority list. Wheelchair ramps come in all shapes and sizes, and many of the ramps one might see in private residences are often built without any regard to the ADA (American Disability Act) guidelines. While it's not necessary to follow these guidelines when building a wheelchair ramp in a private residence, these guidelines can help guide a homeowner as to what is safe and what is not.
If one of your parents will soon be needing a wheelchair ramp, this easy reference guide will help you design a ramp that meets the ADA safety standards as listed in the ADA Accessibility Guidelines for Buildings and Facilities (www.access-board.gov/adaag).
Slope: According to the standards, the least possible slope should be used for the placement of the wheelchair ramp. While most doors open up onto level sidewalks, in the case of split levels or hillside homes, a little thought needs to be given as to what direction will provide the least slope.
Rise: The rise is the angle of ascent, and the ADA standards are for a slope of 1:12. This means that for every foot of ascent (or descent), the ramp has to be 12 feet long. For a front door that rises 3 feet above grade, the ramp must be 12 x 3, or 36 feet.
While this seems excessive, a shorter rise means that the wheelchair can't be easily pushed up the ramp. It also means that the wheelchair will be more difficult to control on the way down.
Width: The ADA standards for width is 36 inches.
Landings: Wheelchair ramps need a level landing both at the top of the ramp and at the bottom of the ramp. The landing must be at least 60" long, however, if the wheelchair needs to change direction on the landing, the landing must be 60" x 60" which will allow for adequate turning space.
Handrails: Many of the wheelchair ramps I see in my neighborhood don't have handrails. Since I worried about my mom falling off her ramp, we decided that handrails were absolutely essential. According the ADA standards, any ramp that rises for more than 6" above the ground or projects horizontally more than 6 feet should have handrails. Handrails on wheelchair ramps must be on both sides of the ramp, rise between 34-36" above the ramp, and should be continuous. If the ramp is designed with banisters, it's wise to follow the Universal Building Code and space the banisters 4" apart .
Side slope: Side slopes refer to slightly angling the ramp sideways so that water can run off. Side slopes should not be any greater than 1:50.
Edge protection: To prevent the wheels of the wheelchair from rolling off the ramp, edge protection is also important. Edge protection can be either banisters, curbs, or walls.
Will work safely in adverse weather conditions: Instead of building a wheelchair ramp out of the cheapest material possible, think ahead as to how the ramp will hold up in the weather. Wheelchair ramps should be constructed with durable material such as redwood or cedar, and designed so that water isn't able to accumulate on the surface. Water that pools can ruin the wood and create a slippery surface (especially in the winter) that can be a hazard to a person in a wheelchair.
Sources: http://www.access-board.gov/adaag/html/adaag.htm#4.8
handicap ramps, handicap ramp, wheelchair ramps

No comments:
Post a Comment